In the heart of Miami’s vibrant financial district, Brickell Avenue is set to welcome a new landmark that promises to redefine urban living and corporate spaces. The Santander Tower, a 40-story office building, is not just another addition to the skyline but a testament to visionary design and sustainable development. With its planned LEED Platinum certification, the tower aims to set new standards for architectural excellence and environmental responsibility.
Visionary Design and Development
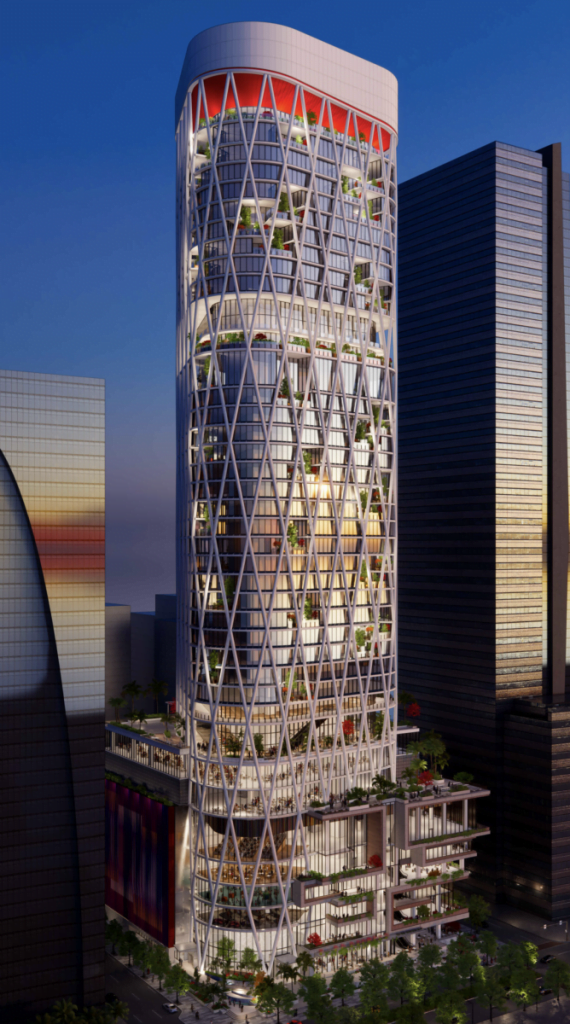
Designed by the esteemed Handel Architects, in collaboration with DeSimone Consulting Engineers and Bernardi + Peschard Arquitectos, Santander Tower is a blueprint for the future. It represents a harmonious blend of aesthetic beauty and functional brilliance, offering 612,918 square feet of premium Class A office space, surrounded by extensive retail and dining areas that promise a bustling streetscape right at the ground level.
Strategic Location and Impact
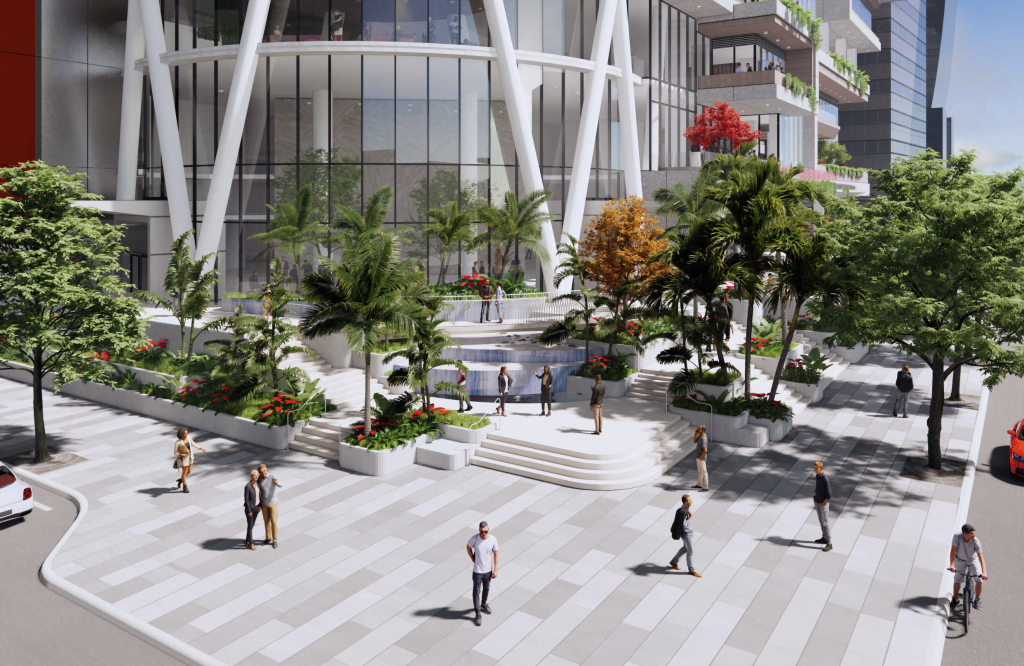
Occupying a full block along the east side of Brickell Avenue, the site’s prestigious location is enhanced by its neighbors, including the Four Seasons Millenium Tower and the Brickell Arch Office/hotel Tower. This strategic positioning not only underscores the tower’s importance within the streetscape but also its potential to serve as a cornerstone for ongoing transformation and growth in the area.
Architectural Marvel
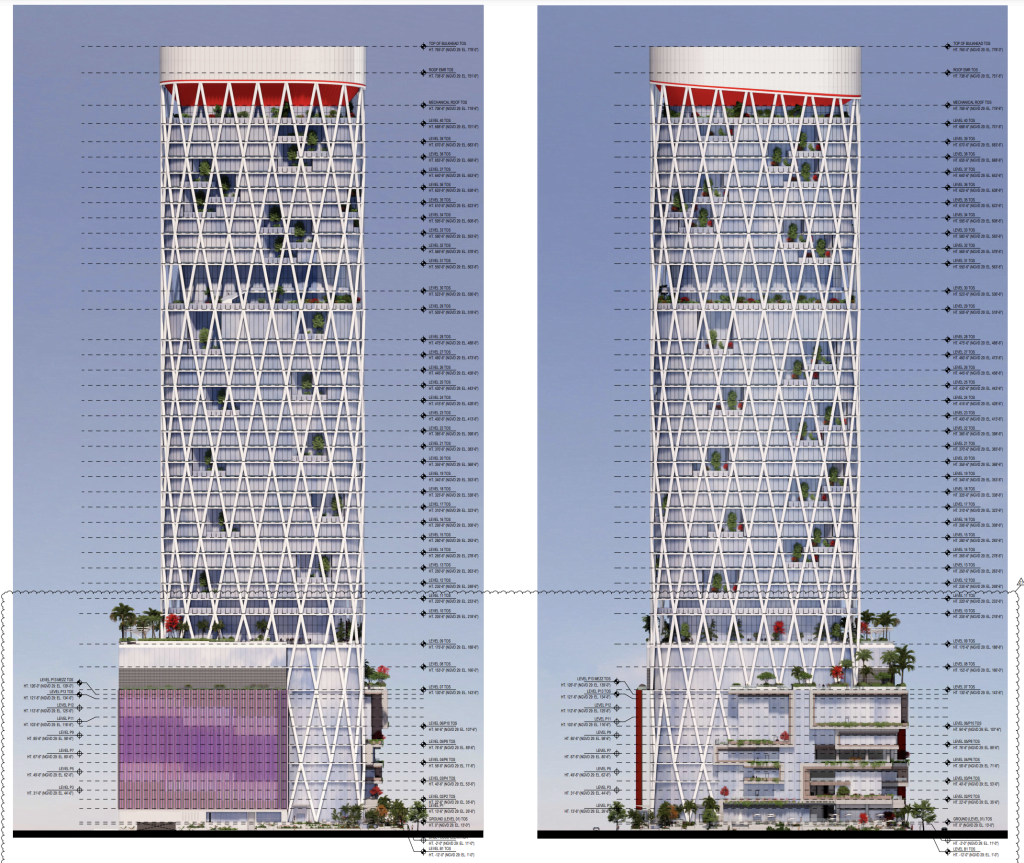
Santander Tower’s design is a marvel of modern engineering, featuring a striking exoskeleton frame that ensures both structural integrity and a distinct visual identity. Glass curtain walls invite natural light, creating an atmosphere of openness, while green balconies add a touch of vertical garden aesthetic to the urban environment.
Premium Office and Retail Space
The tower will introduce 107,953 square feet of food and beverage space alongside luxurious office settings, catering to both casual and fine dining experiences. An urban club on the top level, combined with luxury outdoor amenities, underscores the project’s holistic approach to design and functionality.
Enhancing the Urban Experience
A key focus of the Santander Tower project is the enhancement of the pedestrian experience along Brickell Avenue. The design includes a 30-foot setback, civic space plazas, and enriched landscaping, all aimed at fostering engaging street-level interactions and elevating urban design standards.
Sustainability and Community Engagement
With a commitment to sustainability, the tower is designed with green initiatives at its core. Publicly accessible spaces, such as the Civic Space Plaza, signify the project’s dedication to communal engagement and the well-being of Miami’s residents and visitors.
Advanced Engineering and Technology
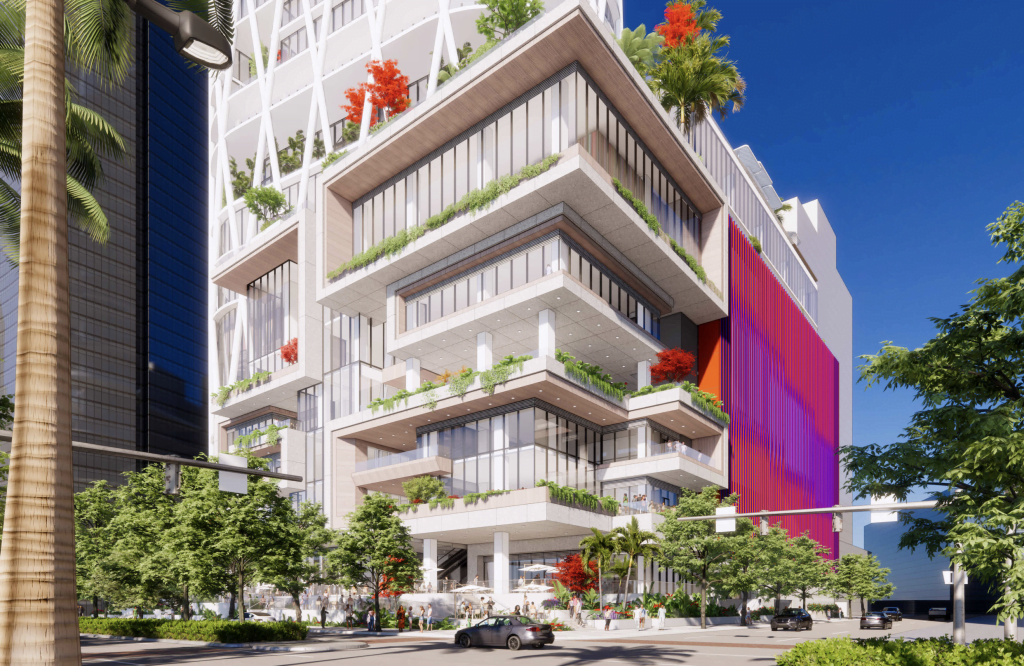
The project boasts state-of-the-art engineering and technology, from its structural integrity to MEPFP systems, ensuring a safe, efficient, and forward-thinking environment for all occupants.
Luxury and Amenities
Santander Tower goes beyond office space, offering top-level urban clubs and outdoor amenity spaces that cater to the needs and luxuries of its tenants, setting a new benchmark for corporate and leisure spaces in Miami.
Strategic Real Estate Development
The development of Santander Tower is a pivotal moment for investors and businesses, highlighting the growing demand for premium office and retail spaces in Miami’s financial district. It’s a clear indicator of the area’s economic vitality and its appeal to global corporations.
The Process and Future Steps
The planning and development of Santander Tower are in full swing, with a focus on meeting its projected completion date. This section outlines the steps taken so far and what to expect as the project moves forward.
Community and Economic Benefits
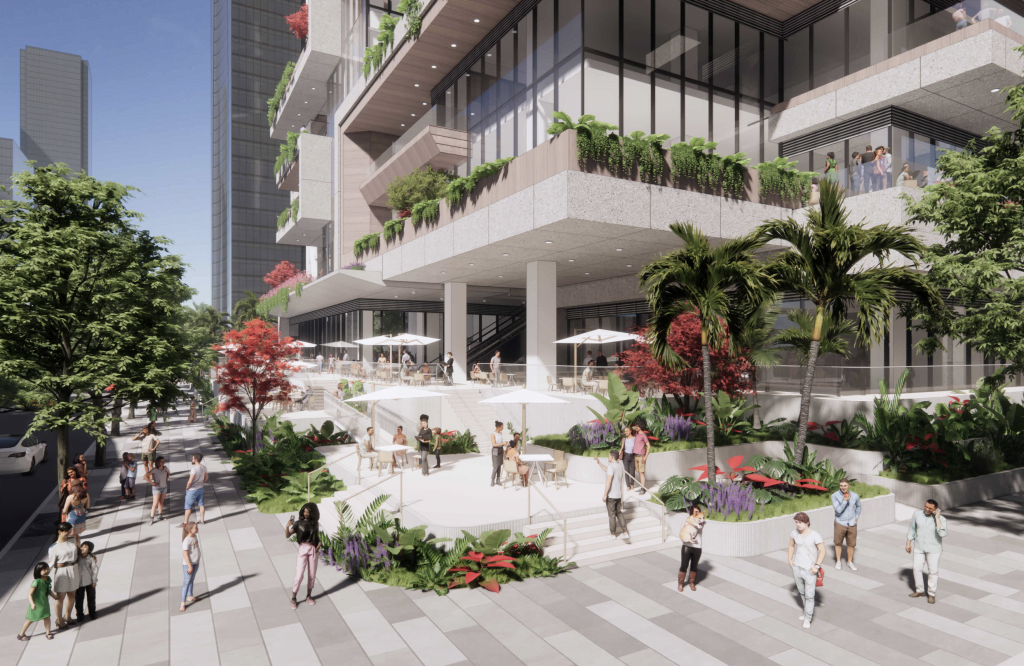
The tower is expected to bring significant benefits to the local community, from job creation to stimulating economic growth, further solidifying Brickell Avenue’s status as a thriving financial hub.
Facing Challenges
Every major project faces its set of challenges, and Santander Tower is no exception. This section addresses these challenges and the strategies in place to overcome them.
Collaboration and Partnerships
The success of Santander Tower relies on the strong collaboration between architects, engineers, designers, and the community. This section highlights the importance of these partnerships and their contribution to the project.
Urban Integration and Accessibility
Improving connectivity and accessibility has been a key consideration in the design of Santander Tower, ensuring that the development enhances the overall urban experience for pedestrians and residents alike.
Art and Architecture
Art plays a crucial role in the tower’s design, adding an extra layer of beauty and cultural significance to the architectural masterpiece.
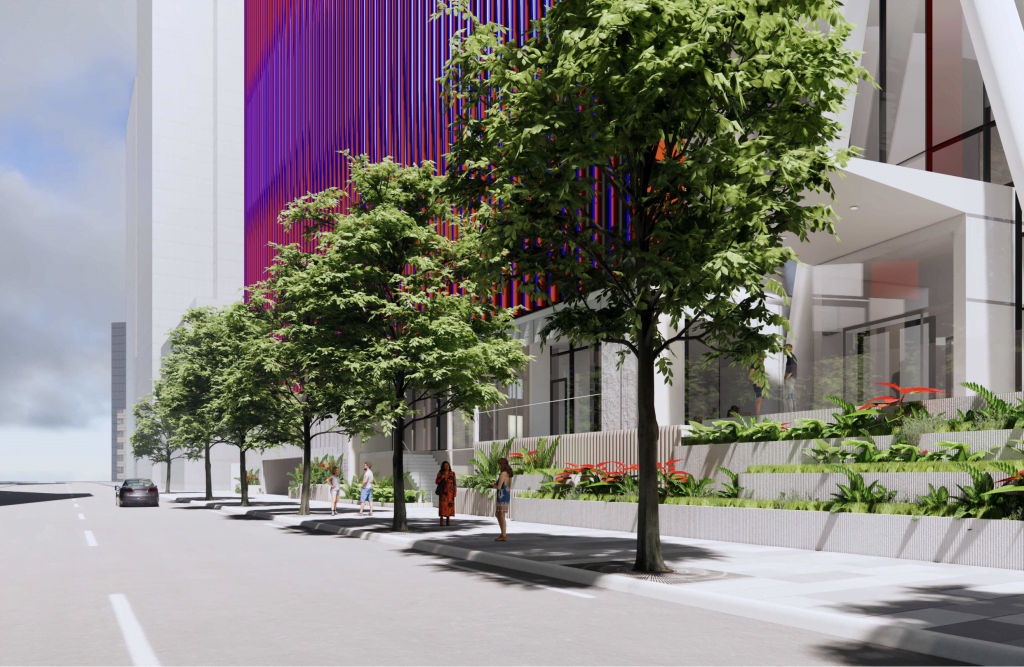
Santander Tower is not just a building; it’s a bold step into the future of urban development. As we watch this landmark rise, we invite you to join us in witnessing the transformation of Miami’s financial district into a global destination for business and leisure.
For the latest updates and opportunities, stay connected with us. Together, let’s embrace the future at Santander Tower.
Dive Into the Future of Real Estate with Carvalho Commercial
Discover unparalleled opportunities and stay ahead of the curve in Miami’s dynamic real estate landscape with Carvalho Commercial Real Estate. Be the first to access exclusive insights, premium listings, and transformative developments like the Santander Tower. Join our community of visionaries and investors shaping the future of Miami. Visit CarvalhoCRE.com now to unlock your next big opportunity. Together, let’s redefine the skyline and possibilities of Miami’s Financial District.”









